I have mentioned before that we re-did our house last year when we found out we were pregnant with twins and I have had a couple requests to do a tour of the new house make over. So here we go! I had to pull my before pictures from randomness…so they are kinda odd…..just a heads up.
So first up, here is a rough lay out I made. The first pic is from before. We took the wall out between the kitchen and dining room, as well as a big closest in the foyer and combined everything in to one open great room.
Here are pics of the kitchen before:
The lt blue green wall on the left was taken out and fridge moved to the other side. 
And the hideous white linoleum which always looked dirty no matter what I did. Esp when your lil guy sharpies it.
Took out the cheap, stained countertops, the old school stove and the very very beat up cabinets.
This is from the dining room looking toward the kitchen door opening..The Husband as Forrest Gump 🙂 (srsly probably added this pic more cuz he looks hilarious than to illustrate the small dining room)
This pick looks into the dining room living room (faces covered to put my friends in disguise 🙂 ) (we were having a marti gras party) and that wall on the right is the giant foyer closet. We added so much sq footage by getting rid of that sucker. Then we have the view from the hallway into the living room. Notice HOW DARK IT HONKIN IS. There was zero lighting. We added 9 can lights just in the living room area.
SO Next up. The RENOVATION! We tore out all the walls, flooring, cabinets, countertops and most the plumbing from the hallway, living room, dining room, foyer, kitchen and laundry room. We turned it into an open space. You can still tell there is a def kitchen and great room, but nice and open.
Our house after demo! Those wood beams were our kitchen wall…and then it was gone! (It was a load bearing wall so we had to reinforce it down in the crawl and insert a big ole cross beam up top.)
Cabinets arrive for Chuck the Contractor to assemble
Here we see the walls and floors are in! yay!
And now….the AFTER SHOTS!( DUN DUN >>>>>DUUUUUUUNNNNNNN)
Here is the kitchen to the living room and vice versa
Living room details: Looking toward the front door and hallway, then the fireplace (Navy accent wall,everything else is gray). We went with espresso dark hard wood floors. They look AMAZING, although you really gotta keep up w. cleaning them, which is lots of fun with the pets and the boys!
Wine Nook w wine fridge, leaded windows and some of the awesome island granite. (oh those are copper mugs….we are just so honkin cool and hip)
Wolf Stove w. a griddle in the middle (heh, rhymes) This stove is so purty. I LOVE IT. And the Griddle is flipping fantastic.
After a near ridiculous amount of deliberation we went w. copper hardware. And I love it.
Cool Thermidor dishwasher. I forgot to take a pic of the best part. When its on, it shines a lil led light on the floor that tells you how long it has.
Ok So I wanna point out some deets:
1: The industrial lights. So cooool. Edison bulbs. Hard to see here, but they are awesome.
2: The new back patio doors. OMG I LOVE THEM. Our old ones were just hideous and broken and ugly. These are so purty.
3: GE Cafe fridge. I love this thing. It dispenses hot water! I love tea, so best thing ever. And the lil water screen has a USB port so you can upload pictures for screen savers! ( I should totally do all skinny Chantal pics so I have more motivation to diet…)
4:The magnetic strip knife holder thingy…just cool and makes me feel like a sushi chef
5: We added a TV in the corner so when the kids are eating at the 8 ft awesome island, they can watch their shows. LIFE SAVER!
And oh the island! Its so beautiful. We did kinda a contrasting thing. Light cabinets with dark brown granite for permineter cabinets and then espresso brown with a lighter showpiece granite for the island. This granite, is what I will miss most. This picture does it no honking justice. Its so beautiful. Hmm I might have some detail pics in past cooking posts….Ill be right back…
Yup Lots of island detail here, lots of different patterns and colors. Rusts, blues, greys, creams. OMG its so lovely:
If only I could pack this behemoth and take it with me. SIGH! So that is our kitchen remodel! It went from about November to January and in the mean time we were either eating take out or cooking via microwave in our hall bath…but it was worth it. I wish we could add another floor to this house with out it costing the same price as a new house! We would totally stay. But alas. So many kids…..but I love em.





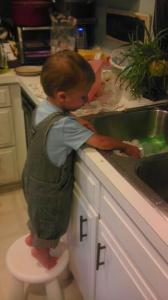


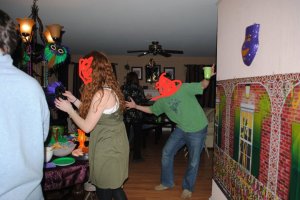

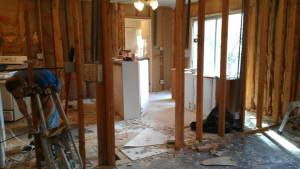
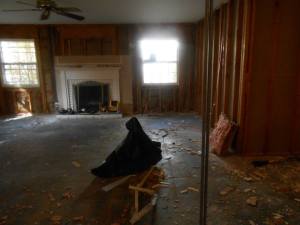
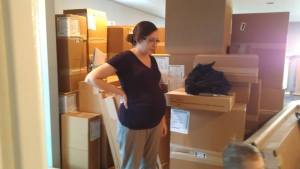

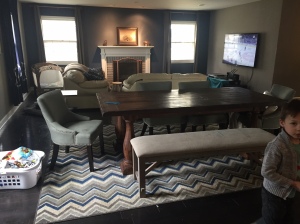



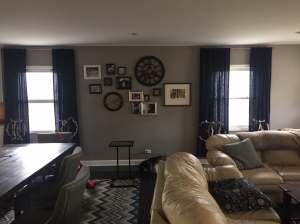
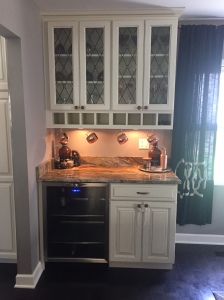


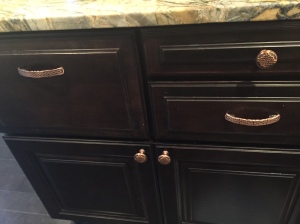
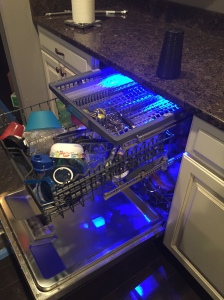
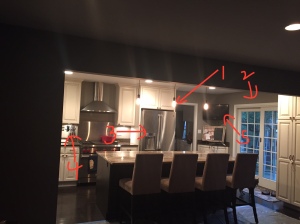
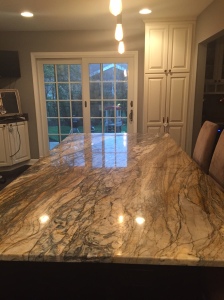
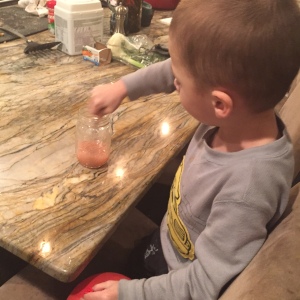
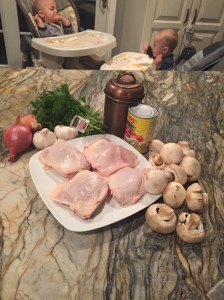


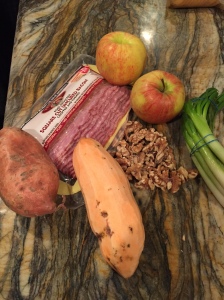
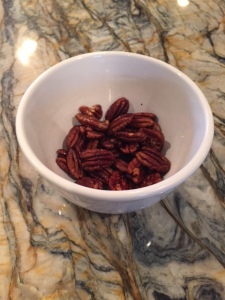
Wow, the difference is incredible! I don’t even believe it’s the same house. Love the decorating style and the color scheme.
LikeLiked by 2 people
Thanks!! It made a huge difference just taking those walls out, the best part is we can be in the kitchen and hear everything going on in the bedrooms where the kids are or they can play in the living room or help us cook since there is so much room. Love it so much. Will be hard to leave it! Need more room though.
LikeLike
I’m in love, it’s gorgeous!!!!!! XO
LikeLiked by 2 people
Thanks!!! I love it too 🙂
LikeLike
That remodel is stunning. It must be very hard to pack up and move away from it, but with four boys, it’s easy to understand needing more space.
Best wishes on your move! 🙂
LikeLiked by 1 person
Its so hard to leave it!! Esp right now when everything is so clean and looks so amazing!
LikeLike